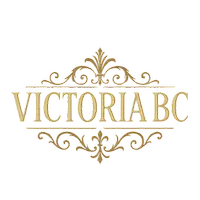
UPDATED:
Key Details
Property Type Single Family Home
Sub Type Single Family Detached
Listing Status Active
Purchase Type For Sale
Square Footage 2,264 sqft
Price per Sqft $569
MLS Listing ID 1017520
Style Main Level Entry with Lower Level(s)
Bedrooms 5
Rental Info Unrestricted
Year Built 1958
Annual Tax Amount $5,856
Tax Year 2025
Lot Size 6,534 Sqft
Acres 0.15
Lot Dimensions 60 ft wide x 110 ft deep
Property Sub-Type Single Family Detached
Property Description
Location
State BC
County Capital Regional District
Area Se Camosun
Direction North
Rooms
Other Rooms Storage Shed
Basement Finished
Main Level Bedrooms 3
Kitchen 2
Interior
Interior Features Dining Room
Heating Forced Air, Natural Gas
Cooling None
Fireplaces Number 2
Fireplaces Type Family Room, Living Room
Fireplace Yes
Window Features Window Coverings
Laundry In House
Exterior
Parking Features Driveway
Roof Type Asphalt Shingle
Building
Lot Description Private, Rectangular Lot
Building Description Insulation: Ceiling,Insulation: Walls,Stucco, Main Level Entry with Lower Level(s)
Faces North
Foundation Poured Concrete
Sewer Sewer To Lot
Water Municipal
Structure Type Insulation: Ceiling,Insulation: Walls,Stucco
Others
Tax ID 005-127-297
Ownership Freehold
Pets Allowed Aquariums, Birds, Caged Mammals, Cats, Dogs




